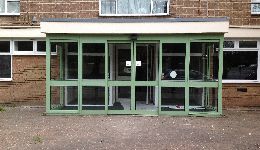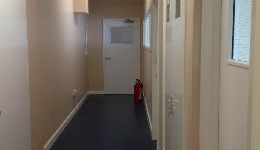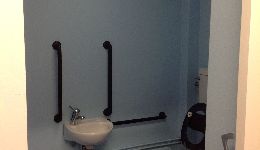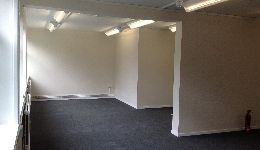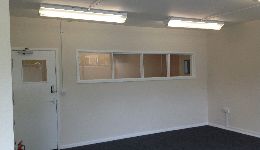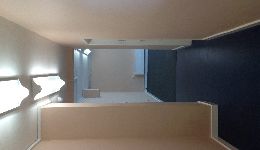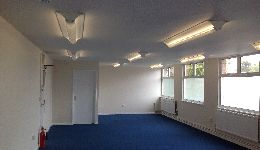1 The Stow
Client: Kier Harlow
February-May 2014
Complete Refurbishment of a ground floor office block, The Project involved demolition of existing walls for more usable space, the electrical system was rewired to include new lighting from Fluorel lighting, new small power and distribution, Tann Synchromone supplied and commissioned a new Fire Alarm System, New Partition walls were built, the complete internal walls and ceilings were skimmed and decorated.
Floor covings were vinyl and carpeted areas. The Project was handed over to the client on time and within budget.
